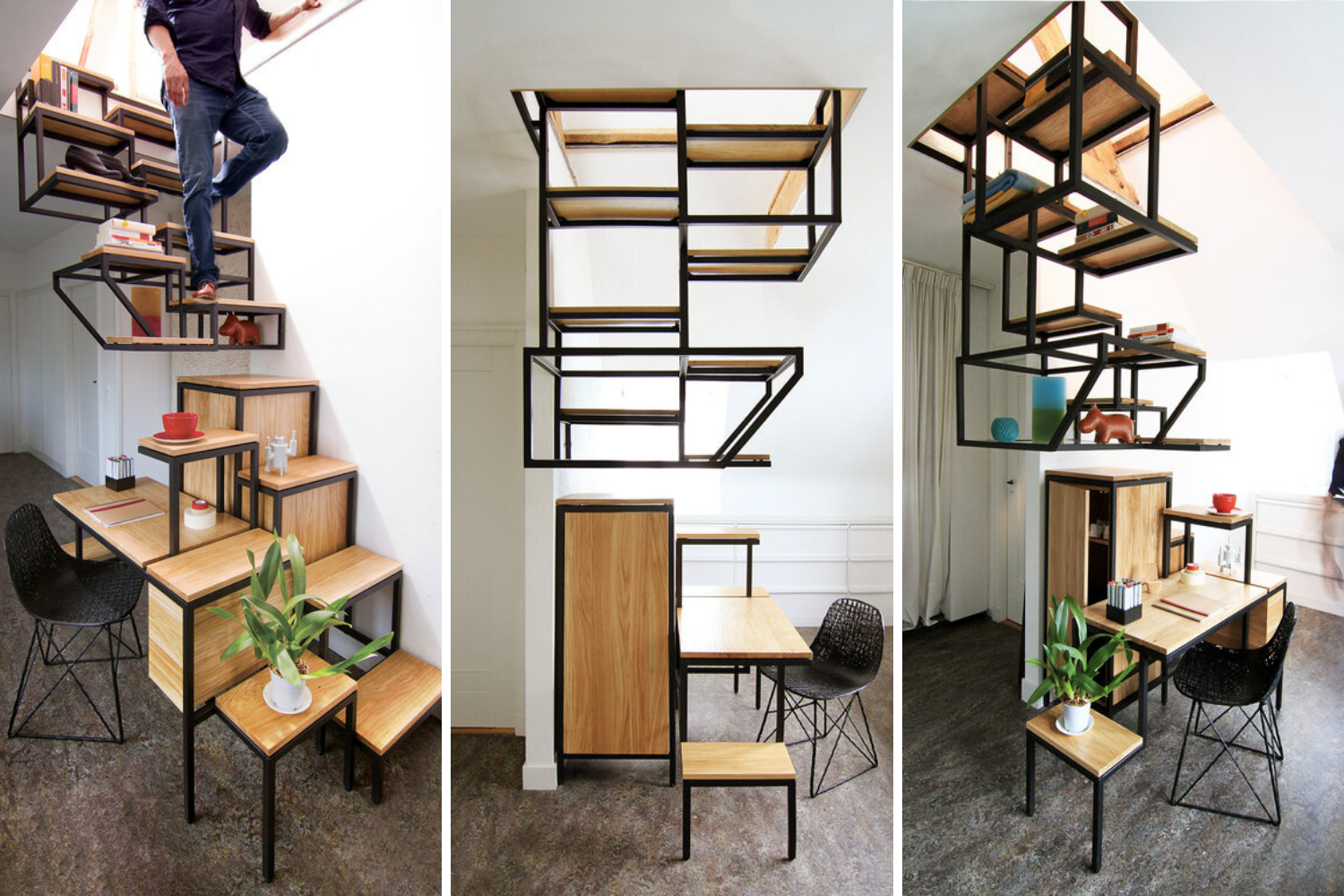Can you imagine having a sculptural staircase levitating above your home office?
Using the samba stairs principle, one can design a multifunctional staircase concept like this one and have it contrast an elegant 1930 house. So, what are we looking at?
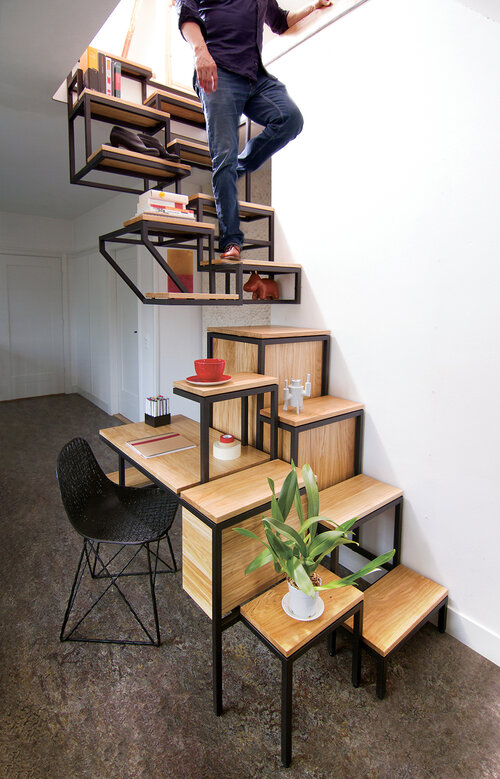
Dutch design studio Mieke Meijer imagined a simple, effective and creative way of connecting these two different levels of the house by employing the samba stairs principle – a way to build stairs that are steep and yet still comfortable to use.
This system of industrial open-frame stairs alternate between metal and wood in contrasting colors to play with perception of volumes. Keeping a clean home office starts with simplicity – the less you have to keep clean and organized, the more headspace you have.
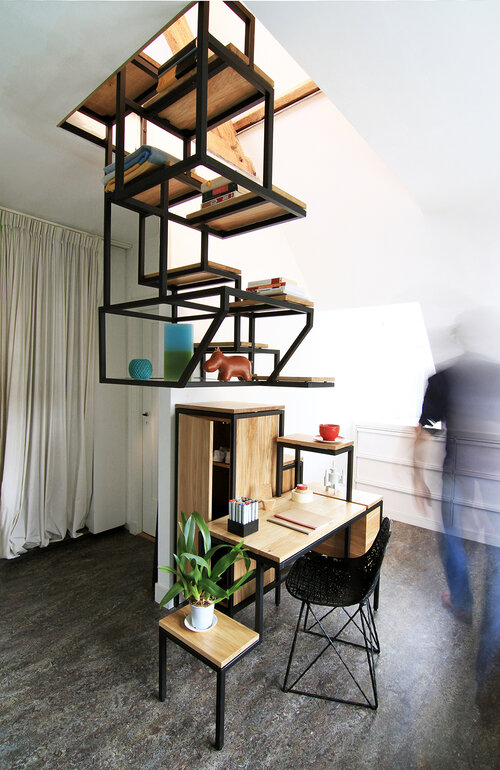
Even within a small space, function can be shape shifted into creativity by mixing knowlegde of principles with function and aesthetic. And let’s not forget Jason Silva’s principle that “what we design designs us back” and its beautiful reverberation into residential design.
On top of this simple and effective home office concept, creativity sits suspended from this home’s top floor. If you were to take away the two piece staircase, you would have a dangerous skylight and no way of reaching the upper level of the house.
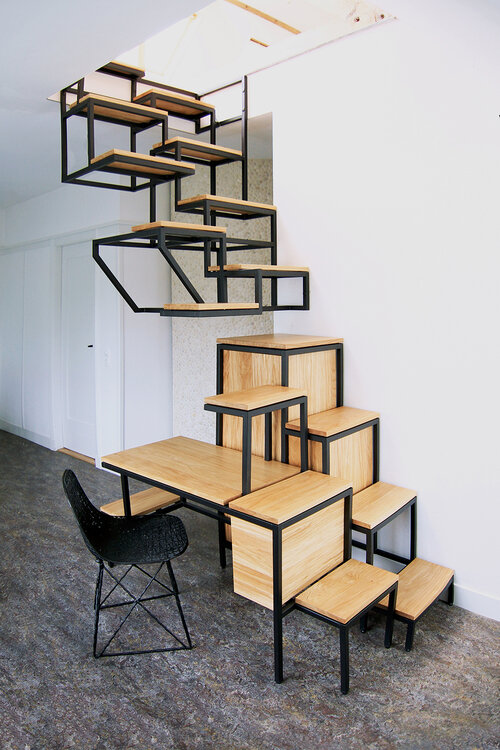
This other staircase in the studio’s portfolio uses the same principles and there are a few interesting examples of using the samba stairs principle in their portfolio.
Splitting function in two – staircase and workspace – and adding extras like decor and storage, this stunning modern expression of creative juice builds on the design studio’s earlier works like the Industrial Landscape 01, the staircase installation developed for Christian Ouwens’ gallery in Rotterdam you can see below.
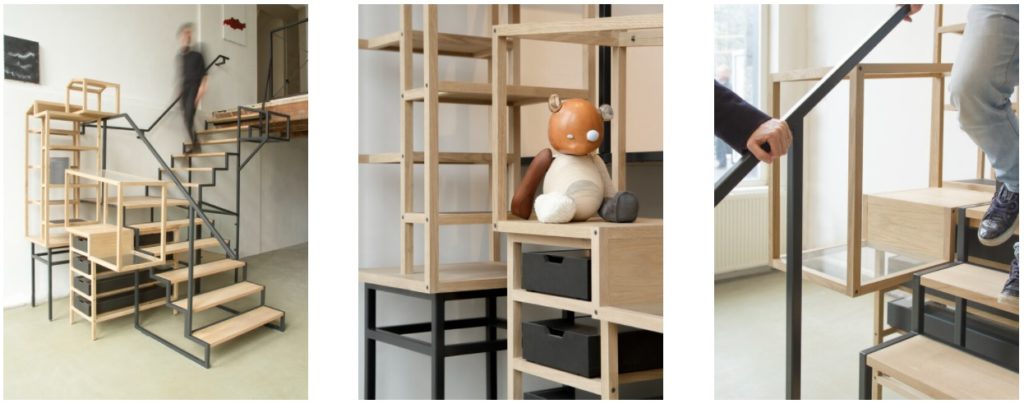
Its industrial aesthetics makes this staircase home office stand out in the elegant 1930’s residence not only by contrast.
Named Objet élevé, this suspended staircase goes beyond its basic function of connecting floors in a rather crowded space, it forges its own road to integrating other complex functions that can also be hidden.
Take the chair away, no more home office.
“Objet élevé is an installation in three parts that functions as a connection between two floors while also offering space to work, collect and store. The project has been designed by Studio Mieke Meijer for the residence of Just Haasnoot in Wassenaar. The industrial character of Objet élevé stands in strong contrast to the elegant 1930’s residence and transforms a high-traffic area into a memorable residential room“, designers explain.
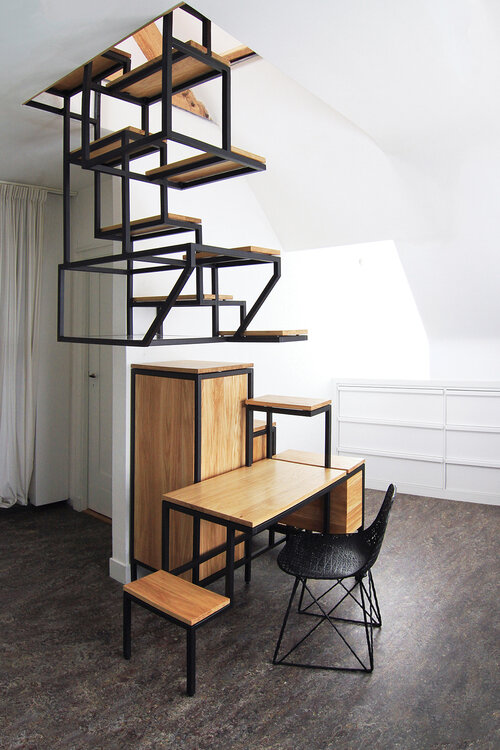
“The construction, built from both standing and suspended parts, largely consists of open frames allowing the design’s transparent character to be maintained. Using the samba stairs principle made it possible to realize a steep staircase that is still comfortable to walk“, designers continue.
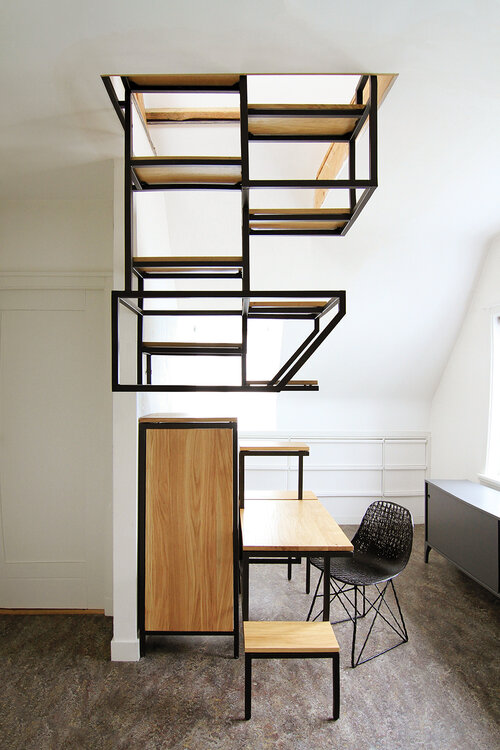
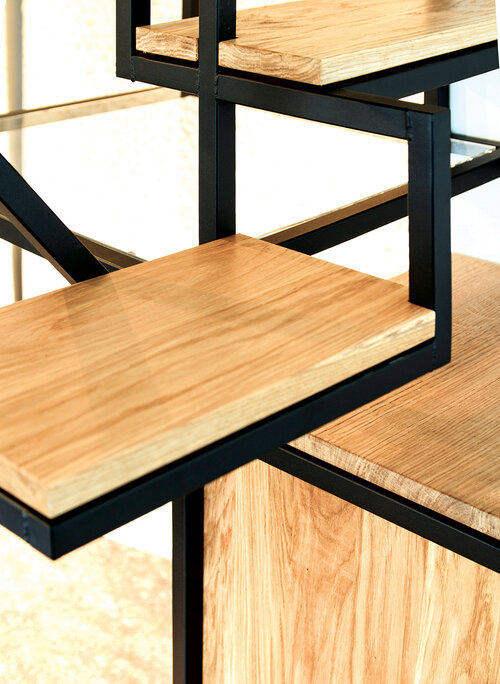
Here are some more home office spaces built right under the stairs and multifunctional ways in which you can integrate a workspace in your own home:
8 Ingenious Built-In Desks Hidden Under Stairs
