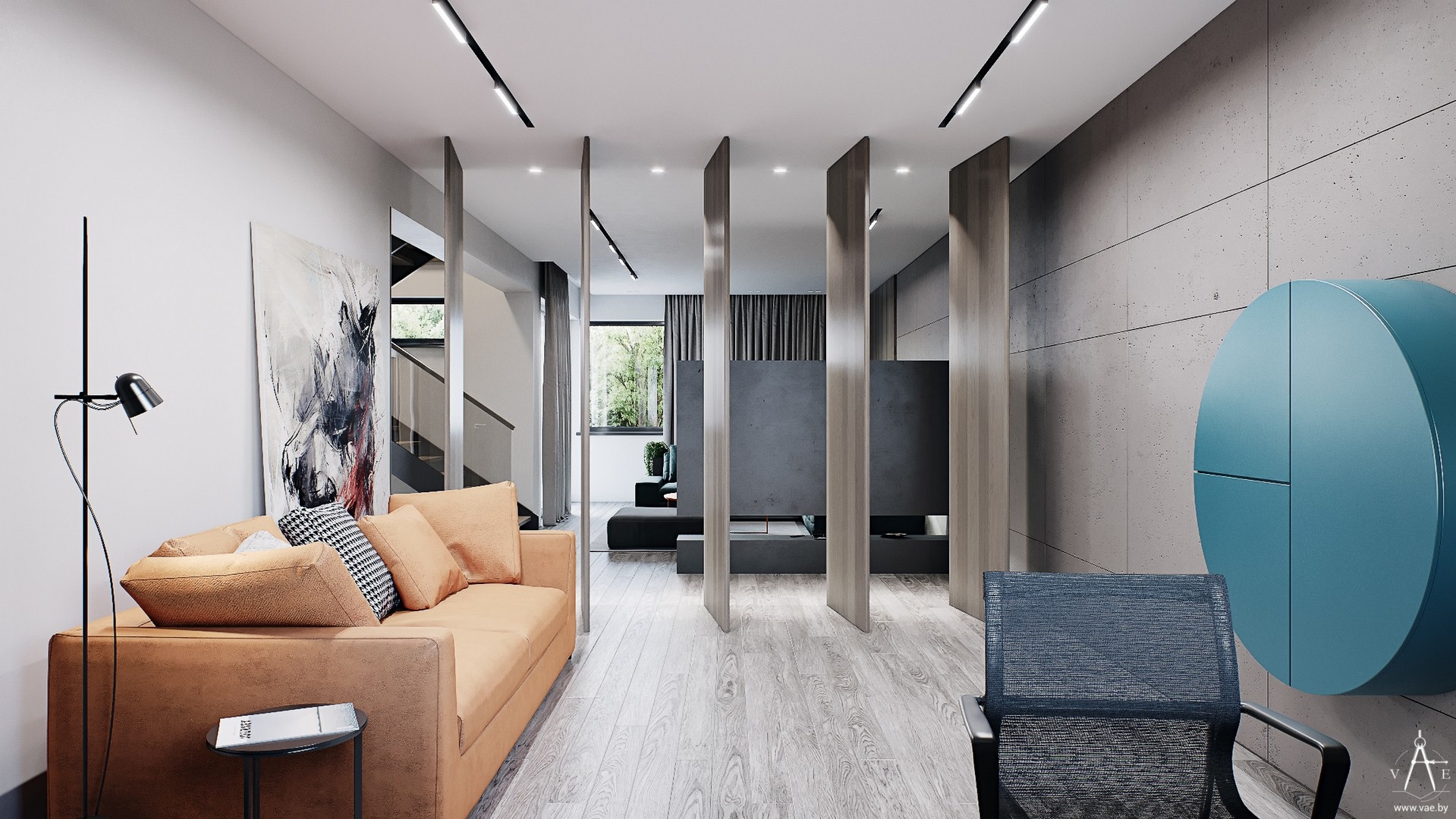Once you decide the space to use as a home office, decorating festivities can begin. But how about constructing a creative way to acces this home workspace that is brilliantly integrated into the rest of the house?
Today we’re exploring a fascinating modern workspace setup that blends function with elegance in a minimalist way.
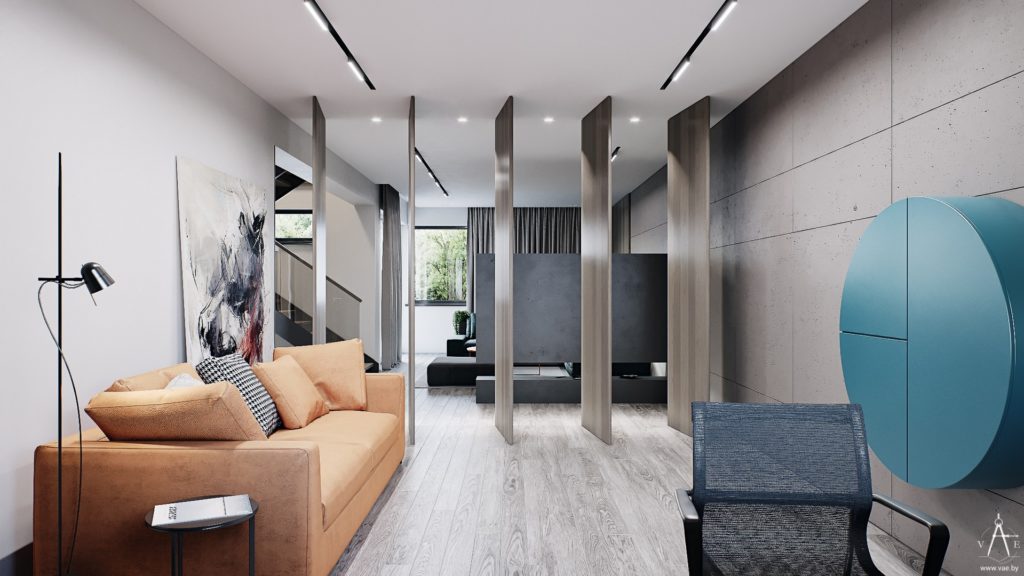
Designers from VAE design & architecture studio imagined a different way to acces the home workspace. This innovative way beautifully compliments the strikingly modern space. Almost minimalist, this home workspace flashes colors of the sky – from blue skies to grey clouds and the bright orange of the sunshine.
Built within an elegantly styled cottage in the Minsk region, this home office design implies a creative solution to acces this otherwise hidden work and study space. Five wooden slats pan on their sides to reveal something that looks like a secret space where the money is made, if you judge by the way the ceiling design continues on towards the living space.
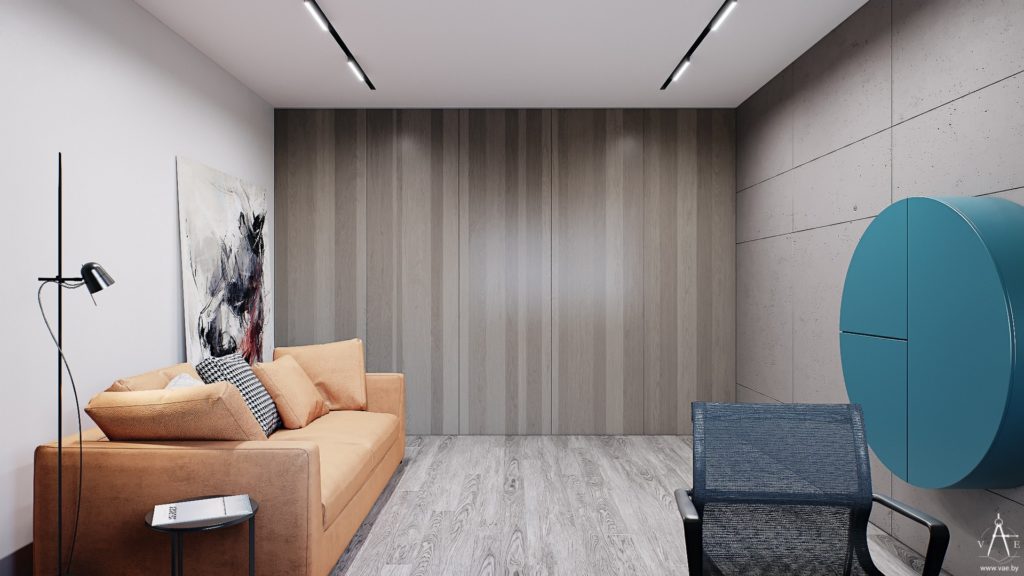
“Lightweight wooden partitions turn the peninsula of the room into a separate study, and unusual lighting and furniture solutions bring more play to the atmosphere of the house”, designers explain.
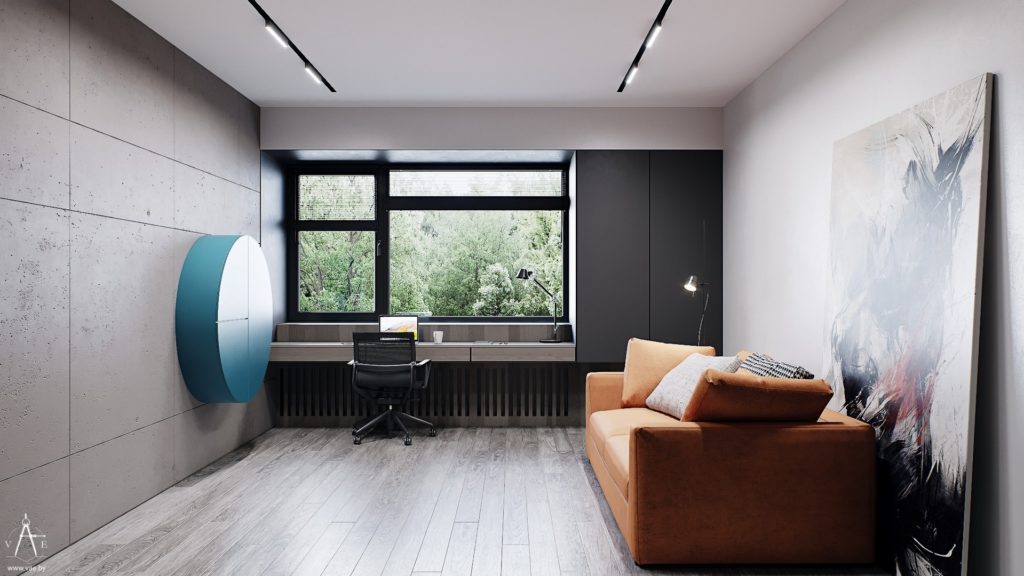
“The project is mostly done in monochrome and cold sky shades. Designers tried to divide the zones rationally, not erecting unnecessary heavy walls, but playing with geometry and repeating the composition of the lines. Large windows and glass stair railings bring more light and air into the house, smoothing out the austerity and brutality of concrete textures. All elements interact with each other, being a mutual continuation,” designers continue to describe the house this home office is part of.
This helps us get an even clearer idea on the overall feeling of the house that has been extended through design to this inspiring home office room. And if you like the combination of grey, blue and orange, this modern home office with wood partitions that either open it or secluded it from the rest of the house will have you thinking about your own space’s possibilities in a new light.
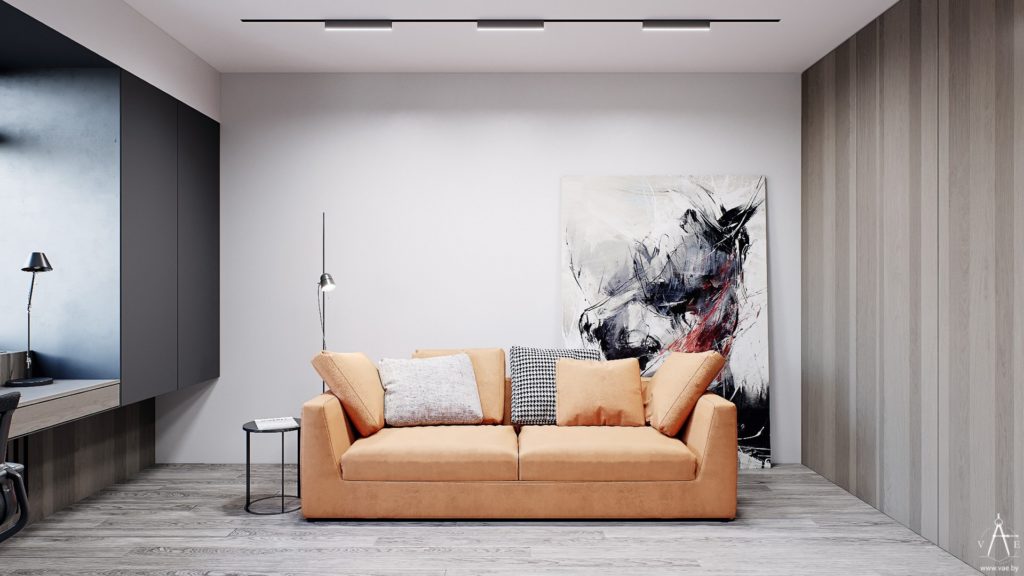
Left unobstructed by curtains, the large black framed window looks out to greenery, making it easy to understand the lack of curtains. A long floating desk spans the entire lenght of the window, while the rest of the space is occupied with hidden storage space.
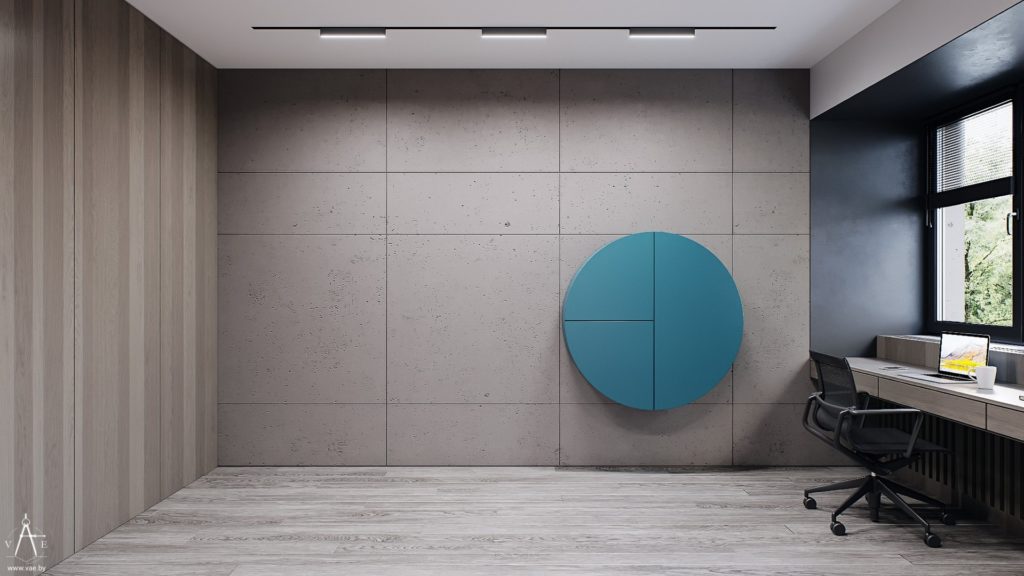
A rounded blue cabinet on the wall breaks the monotony of the concrete wall, while the orange sofa adds color balance and invites to repetitive breaks. Just let your mind wonder and your eyes caress the cold concrete on the wall, but I digress. Imagine working at the grey floating desk and swivelling around to the right to see that energizing color and accompanying large canvas – you get an instant energy boost.
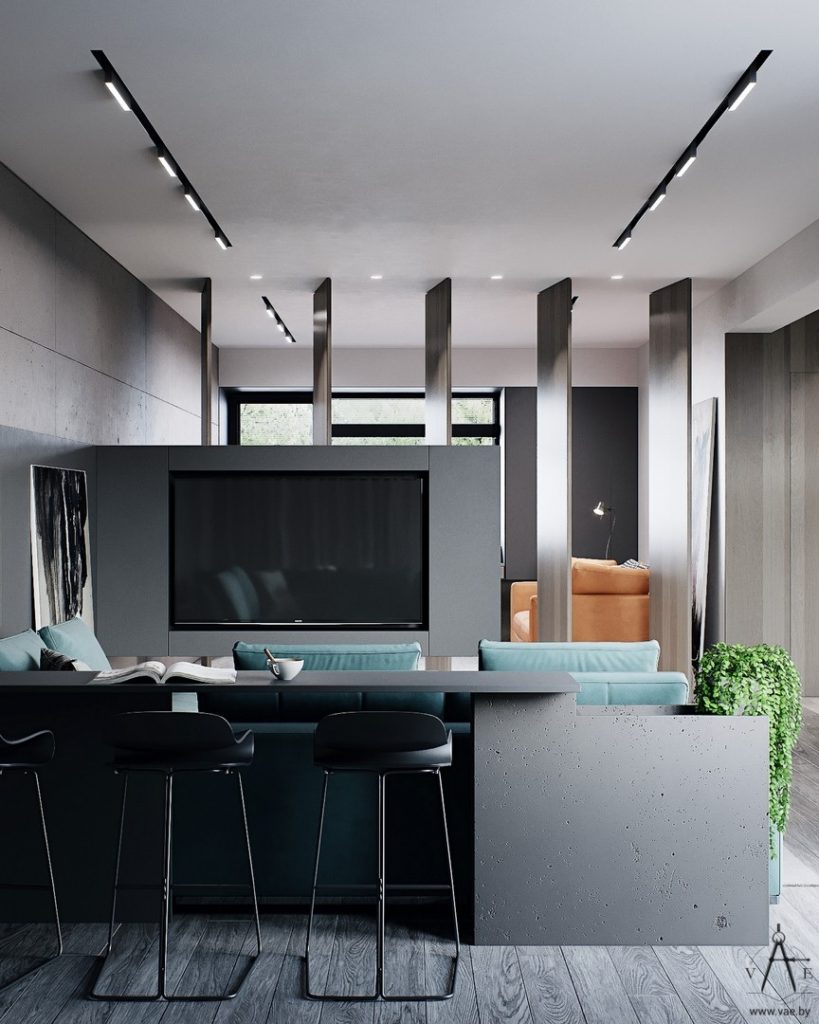
“Taking into account the customer’s requirements for maximum modernity and functionality of the premises”, as designers let us know, they imagined this space where the living space gets direct daylight through the opening wooden partitions that sepparate the workspace from the rest of the house. This is why a partition between the living and working areas was built just halfway up.
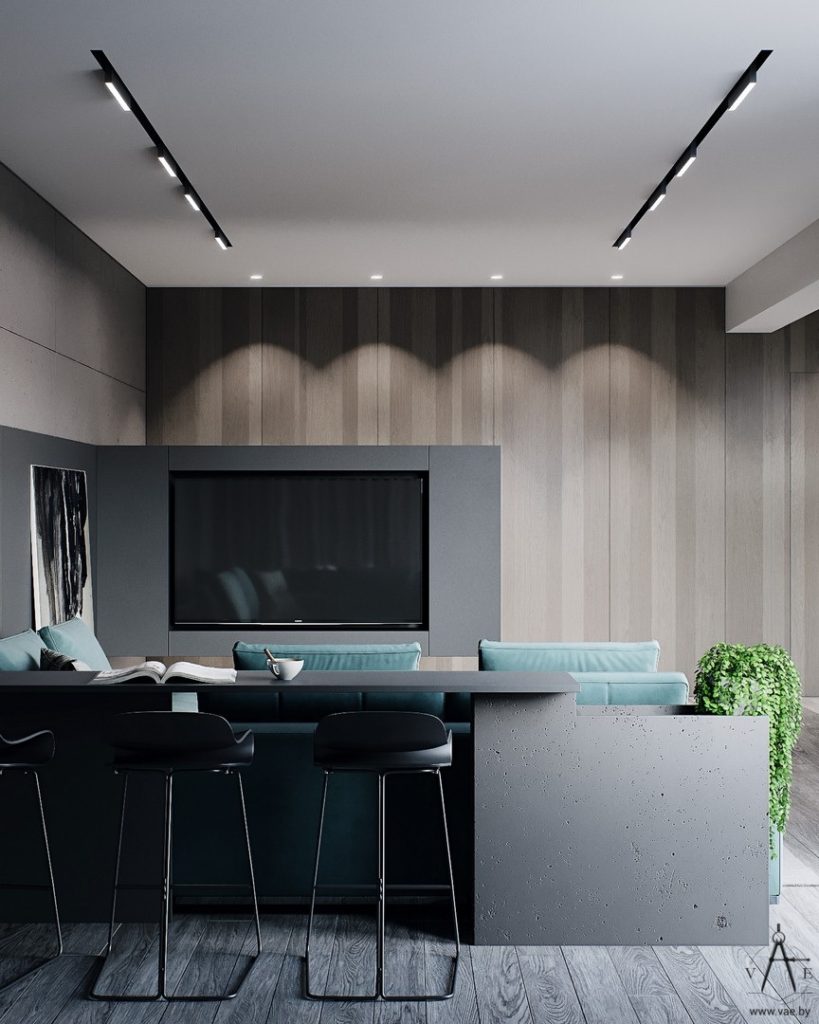
Here are some more home offices that make use of their advantages and personal style and preferences of the owners, imagined by the same VAE Architects:
Soothing Home Office and Library in Neutral Colors
