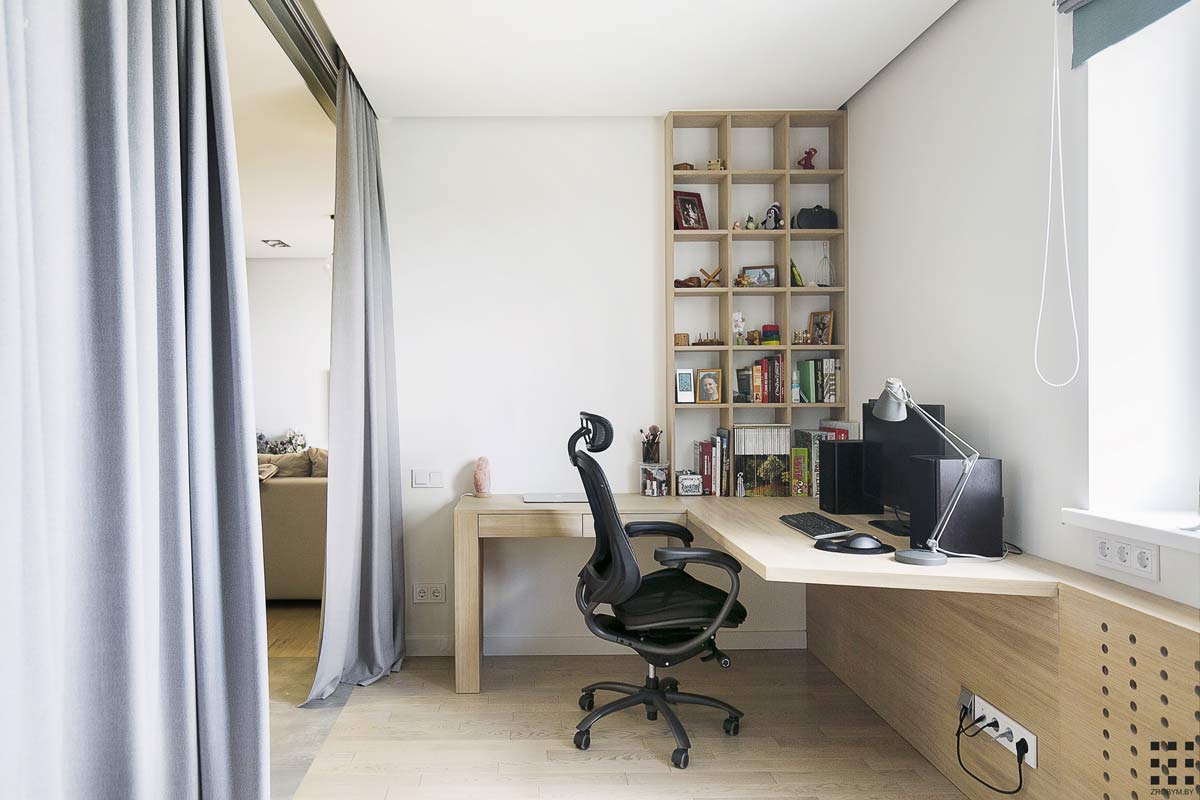Any free space in your home can become a workspace: just sit down and use your laptop as it was intended to be used – on your lap. And we know some of us do that sometimes, and yet, it’s not a comfortable setup if you plan on working for many hours. Comfort, ergonomics, taking breaks to move around and do some streches, everything is easier when you have a dedicated space to work from.
So, how do we find a place for our small home office around the house? A lot of people prefer to create a working space in the bedroom and choose to have a desk designed in the room from the very beginning. Others prefer to work from the garden or even work from the road, but today’s workspace was designed to fit a modern apartment bedroom.
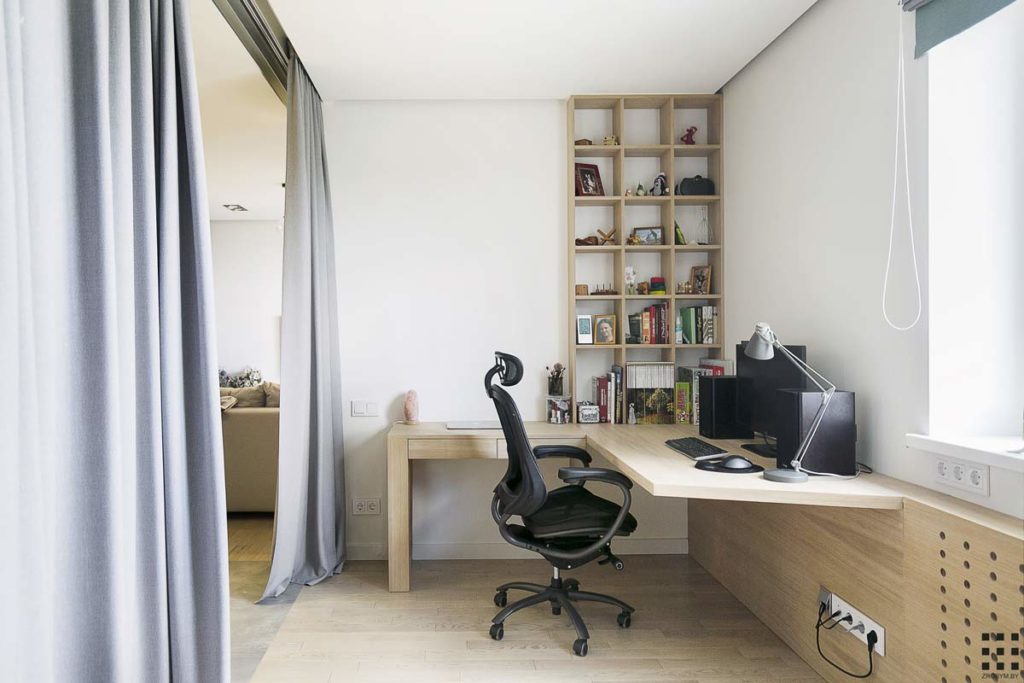
Designed by ZROBIM Architects, this unusual bedroom workspace was hidden behind glass and curtains. Separated from the kitchen area and the rest of this apartment in Belarus, the bedroom workspace we’re exploring today shows us that we can find space in our homes for almost everything.
Since there are many hours in a workday, a cosy dedicated place to set up a home workspace is a must. In this apartament, the best place to create a custom home office area was a part of the bedroom.
The L-shaped desk is the first thing you see when curtains fall away. A pretty serios working, gaming or creating space, this corner desk hovers right next to the window. It was made from the same wood that prolongues right down to the other side of the room and shapes the bed’s platform. All you need is on the tabletop and on the cubicles mounted on the wall as shelving: the computer, a lamp, books and knick-knacks.
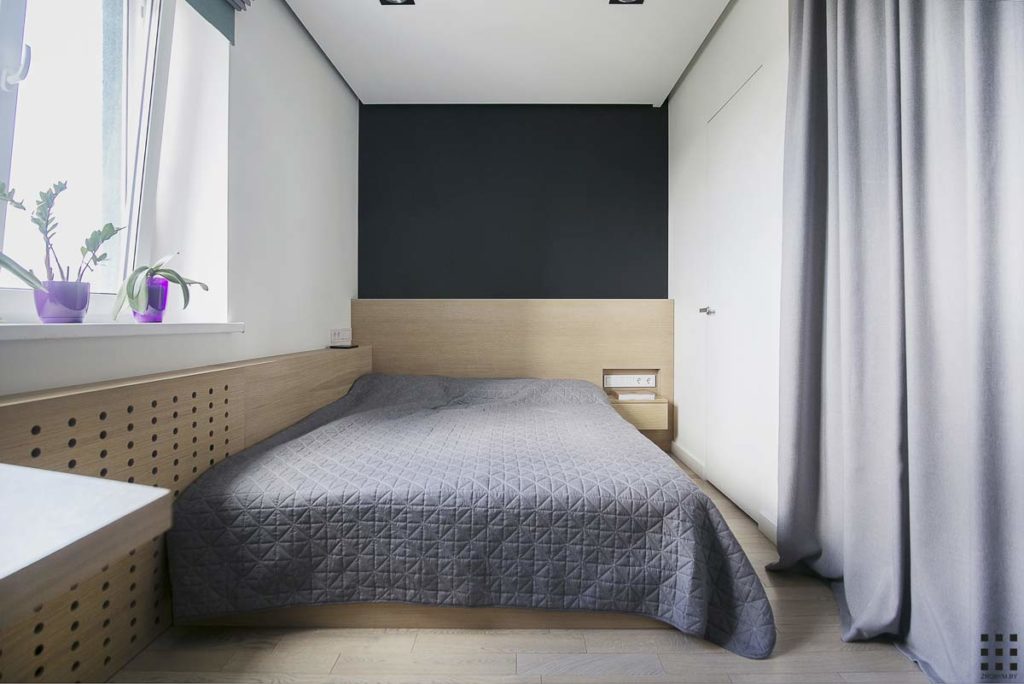
Even in a rather small space, a double bed and an L-shaped desk are pretty much all that fits in this space. And we would only wonder what’s behind the glass wall and grey curtain if the owners would like to keep that space hidden.
The glass wall allows us to see how the flooring continues from the open kitchen area into this bedroom, creating a visual connection.
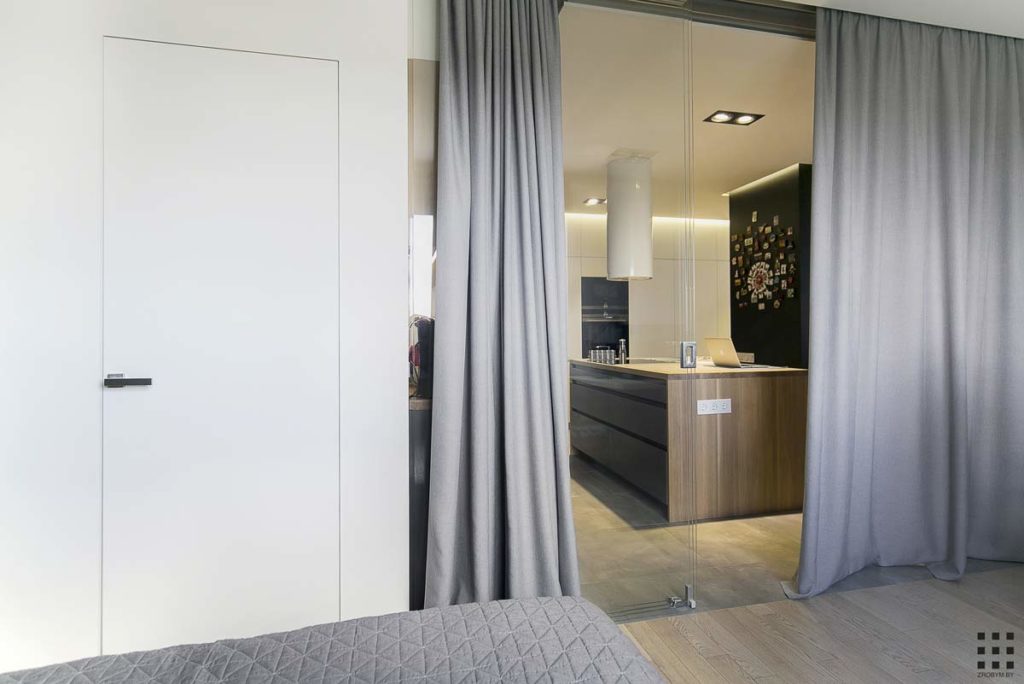
A dark color was chosen for the wall and furniture in the kitchen and this was a great opportunity to add a similar dark color on the wall in the bedroom. Spotlights on the ceiling are also a common thing uniting the design, as are the colors and textures used – from white walls to wooden furniture.
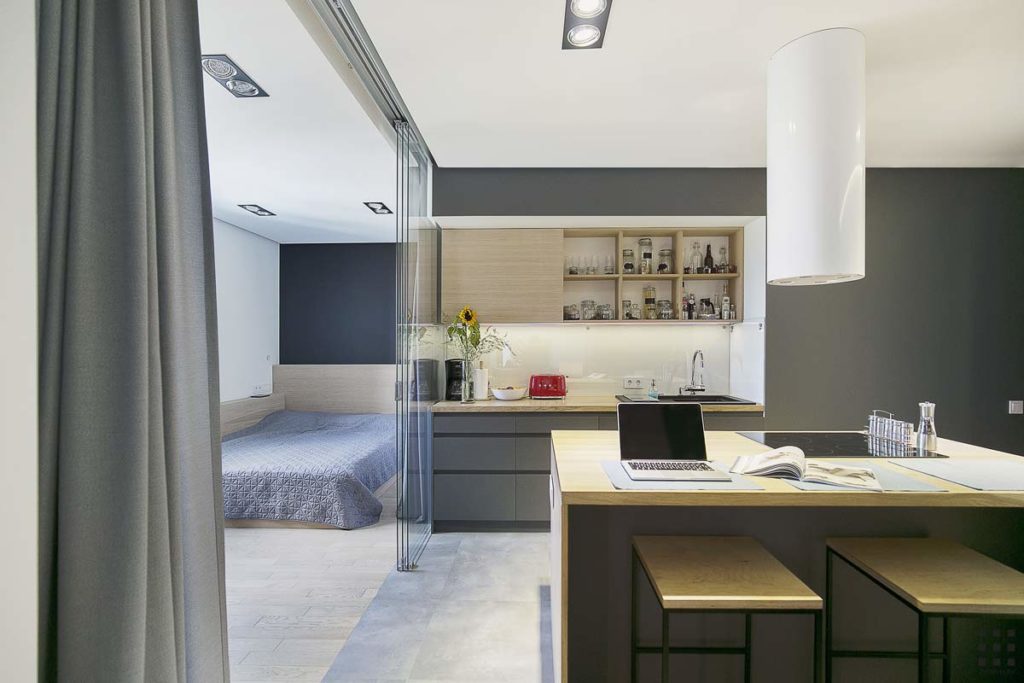
Once the glass wall is closed and curtains hide this space, the apartment seems to look like it ends here. Until you realise that the curtain is on the other side of the glass and you start getting curious about what’s behind it.
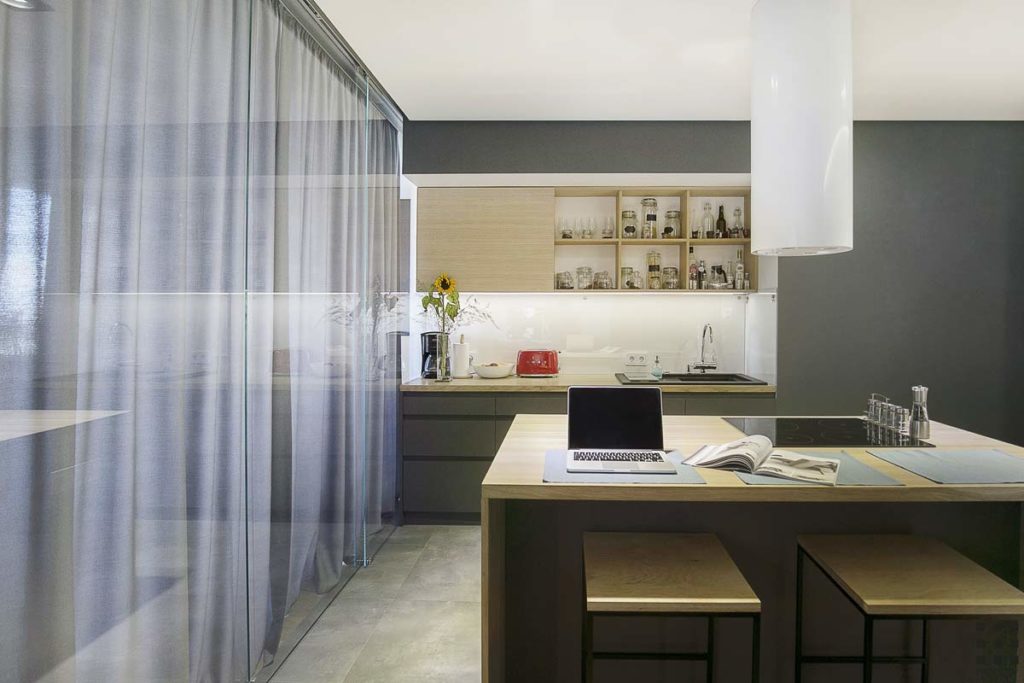
When open, the curtain allows daylight to penetrate from the bedroom deep inside the house, illuminating the kitchen and opening the workspace.
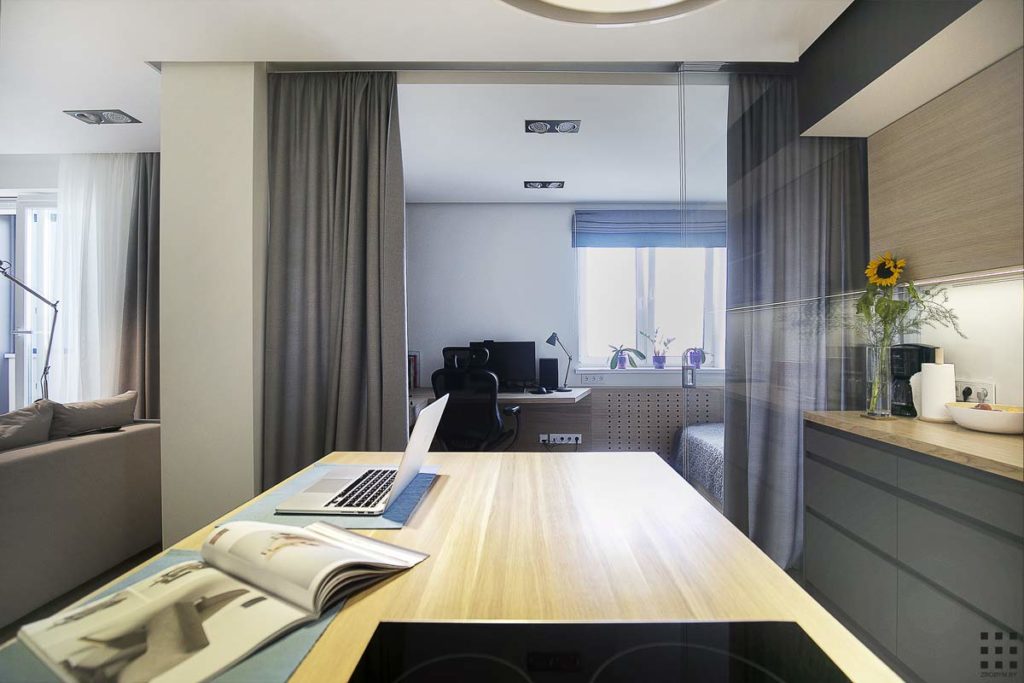
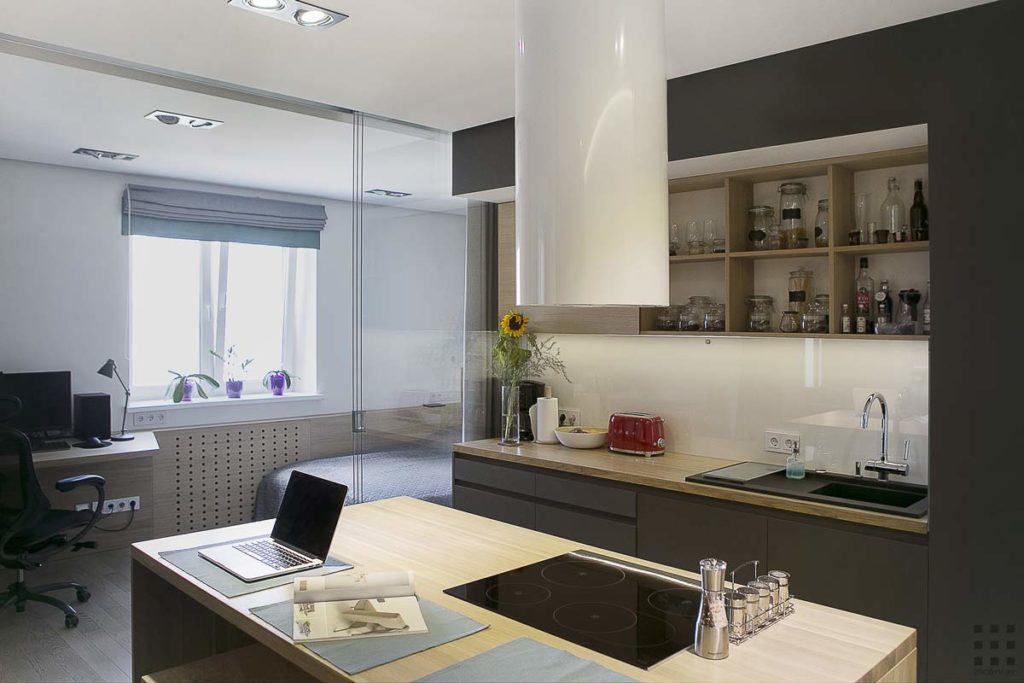
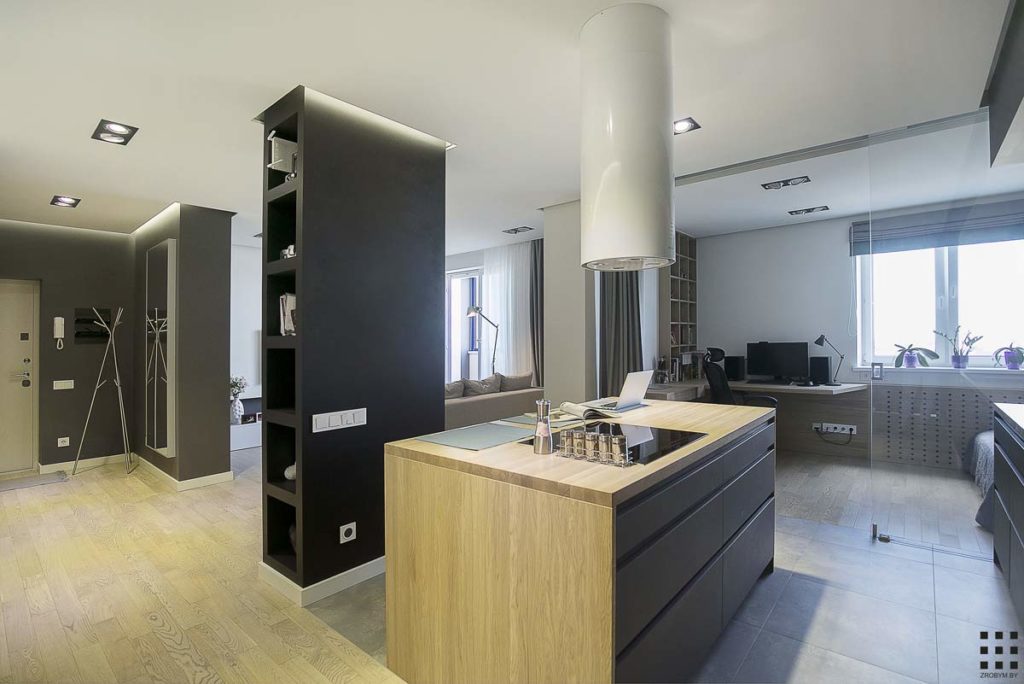
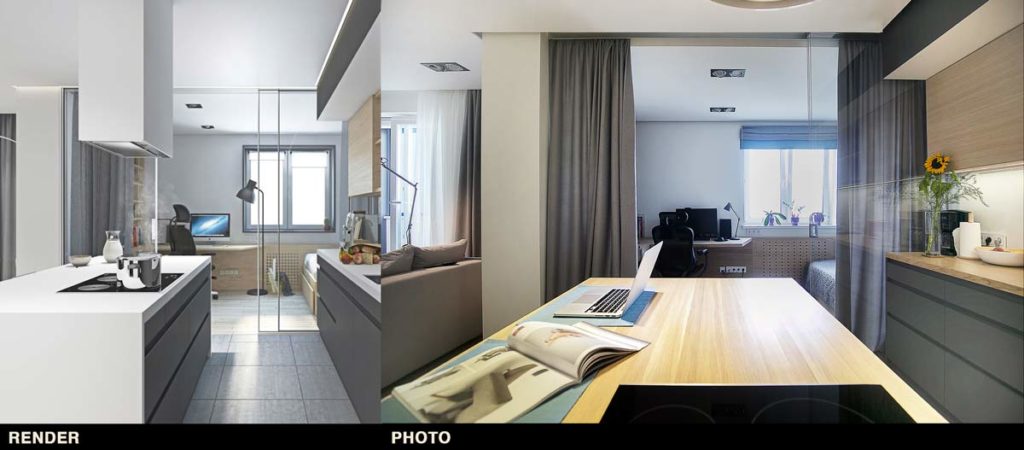
Thanks to the designer’s creative mind, the workspace in the bedroom can be hidden for privacy and also open to let more light deep inside the home. Let’s see some more home offices sepparated by the rest of the house by glass and not only:
7 Glass Home Offices to Inspire Your Own
